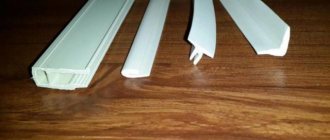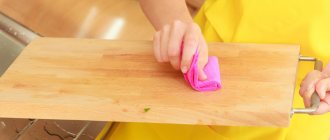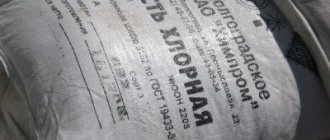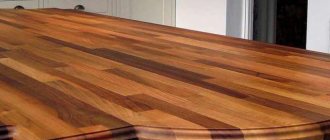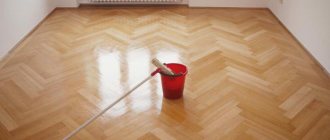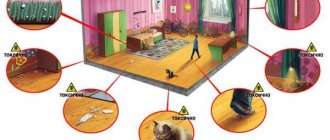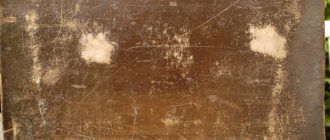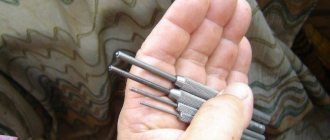Installing a wooden staircase with your own hands is a labor-intensive and quite complicated process for a beginner, as it requires certain training, skills and abilities.
It is obvious that securely fastened and perfectly adjusted staircase elements make the structure as stable and reliable as possible, eliminating creaks, swaying and deformation. However, novice craftsmen often neglect simple rules, which leads to distortions, premature destruction and other extremely unpleasant consequences.
In this article we will try to talk about the key points of assembling and installing rotary flight stairs so that you do not make mistakes in practice.
If you don't have a finished project, we recommend that you use our online staircase calculator . It allows you to receive a ready-made estimate, a set of drawings, a 3D model and recommendations for manufacturing the most convenient design.
Content
- Introduction
- Wood grain direction
- Wall stringers
- External stringers
- Attaching the stringer to the ceiling
- Connecting stringers to each other
- Attaching steps to a string - methods
- Methods of fastening balusters
- Installing railings on stairs
- Attaching the handrail to the pole
Mortise mount
In order to make a mortise mount you need to have a standard set of tools. You need to prepare the tread and riser in advance.
The markings on the bowstring are carried out strictly according to the template. The tread with riser is cut to the size of the march. The reference line is marked at a distance of half a meter from the edge. Next, the guide rails are attached. The template is moved so that the connecting seams of the steps are located clearly along the reference line. Special grooves are made in the bowstring. It is imperative to maintain an angle with respect to the fibers of the material. The beams are placed on trestles, a stencil is placed on top and fastening is made. Next, the stairs are assembled.
Introduction
Installation of a staircase, like any other structure, is carried out in stages. First of all, parts are always installed that perform the function of load-bearing elements and access to which will be difficult in the future.
However, each master has his own exact sequence of assembling individual elements, and any of these methods does not claim to be the only correct one.
To avoid asymmetry, after each stage of work, check with a level that the horizontal and vertical projections are observed.
Wood grain direction
When manufacturing staircase elements, you should pay special ATTENTION to the direction of the wood grain . Drawings must be transferred to the source material, taking this feature into account, along the greatest direction of the template.
Wood has such a quality as anisotropy - that is, its physical and mechanical properties differ depending on the direction within the medium. For example, the compressive strength of wood along the fibers is 3-4 times greater than across the grain, the tensile strength is more than 30 times greater, and the indicators for fracture and chipping are similar. Professional carpenters know these nuances and produce products in accordance with certain rules that allow them to achieve the highest possible reliability of the final product.
For example, the winder step at the junction with the turning post has a rather small support surface, as a result of which an increased load is applied to this place. If the wood fibers are located parallel to the front edge (that is, along the larger side), the load is distributed evenly over the entire element , and if perpendicular, then near the attachment point, a break will soon occur along the direction of the fibers in the narrowest place.
The situation is similar with stringers in places where steps are cut - the direction of the wood fibers must be parallel to the upper and lower edges of the board. Otherwise, unreasonable arrangement of fibers will definitely lead to the appearance of a defect.
Rules for installing elements on a wooden stringer
If the master does not yet have experience in carrying out such work, he should always keep in mind the following installation rules:
- when it comes to choosing materials, it is worth considering the thickness of the beam from which the beam is made;
- if a person performs work without the help of a master, it is better to use fillies for this. In other cases, it is worth making cuts in the beam at right angles to install steps;
- cuts are made with a circular saw or electric jigsaw. First, you need to draw a right triangle in the places where you drank.
This is interesting: how to install steps on a wooden staircase?
Attaching support posts to the floor
Support pillars are vertically located load-bearing elements that form the basis of the frame of the lower part of the staircase. They provide support for the winder steps (landing) and the stringer (string).
There are no special requirements for the wood of the part - the main thing is that it is uniform, without cross-layers and large knots. Typically made from the same type of wood as the rest of the staircase.
In order for the future structure to be strong and reliable, the pillars must be firmly secured. This can be done using steel angles, studs, zip bolts, wood glue and other devices - there are a lot of options.
Finally, it is recommended to connect the columns with supporting stiffening beams.
Of course, by this time, all the technological holes and grooves for other elements of the staircase should already be made in the pillar structure.
Preparing for work
To simplify the installation of the stairs as much as possible, you need to prepare for work. To install a wooden structure, you will need tools and materials.
The best wood options for stairs are oak, maple, larch and ash. The fact is that they are much less susceptible to shrinkage and deformation of wood. In addition, these rocks have excellent density, so they cope well with mechanical loads and surface abrasion. Under no circumstances should you use soft, porous or coniferous wood, such as pine. They won't last long.
Preliminary work can be divided into 3 stages:
- design (project creation);
- selection of all materials;
- preparation of tools.
At the first stage, you need to prepare a high-quality diagram. Creating a drawing is done on paper or in a special program on a PC. If the location for installing the staircase system is clear, then before you begin preparing the details of the selected option, you need to make accurate calculations, study the prepared drawing and use all the acquired characteristics for further work. Based on the calculations, consumables are selected.
Installation of a stringer
Stringers are the main load-bearing elements of a flight of stairs, which are mounted at an angle to the adjacent floor. Do-it-yourself installation of stair steps is carried out directly on the stringers, in pre-prepared recesses.
Wall stringers
Installation of the supporting structure begins with the installation of a wall stringer. For convenience, it is recommended to make markings on the wall in advance and, immediately before assembly, additionally double-check the accuracy of the structure with a level.
It is highly recommended to glue all connections and fastenings of parts with liquid nails or glue.
Usually the installation process begins with fixing the lower part of the stringer. To do this, the beam is installed and pressed into the groove connection or groove on the support column. A temporary support structure can also be made if it is planned that the stringer will be supported on the outside of the support column.
Then they begin to attach the upper part of the stringer. Depending on the type of floor: wooden, metal, concrete, different types of fasteners can be used. For example, in wooden houses, it is preferable to use angles, bolts, studs and anchors.
To strengthen the structure, it is also recommended to install stringers in the cuts of the load-bearing floor beam.
At the final stage, the main section of the beam must be pressed against the wall with pre-prepared dowels or anchors. If necessary, the attachment point of the stringer and support beam is additionally reinforced with a metal corner.
In order to prevent squeaks from adjacent structures in the future, all joints should be generously rubbed with paraffin, except for those where glue will be used.
External stringers
Installing an external stringer is practically no different from a wall stringer. By analogy, it is necessary to secure the lower part of the beam in any convenient way and then fix the upper part, which is adjacent to the ceiling.
During work, you need to ensure that the stringers are positioned exactly opposite each other, otherwise the design will turn out crooked and many manufactured parts will have to be modified.
After installing both beams, you will end up with something similar.
Attaching the stringer to the ceiling
You should dwell in more detail on attaching the upper part of the stringer to the ceiling, if the upper step is below the level of the second floor . In such a situation, there are quite a few ways of reliable fixation between elements and all of them are almost universal. The stringer can be connected using angles (both internal and lower), supporting steel plates, special clamping U-shaped fasteners; for wooden floors, a tongue-and-groove connection can be used; to fasten the staircase to a concrete slab, fixing it to a reinforced furniture board is acceptable.
Connecting stringers to each other
There are options for non-standard designs, when the stringers are not fixed in the grooves of the support posts, but are attached to them from the outside, or when only one support post is used, and the internal stringers are held only by fastening to the wall. In this case, the question often arises: how to fasten the stringers together?
The most common and universal method is the tongue-and-groove connection. This is quite simple to manufacture, but the most reliable unit that allows you to rigidly fix the parts. If, in addition, you treat the joints with PVA glue, then if the standard loads are observed, such a structure will be almost impossible to destroy.
together using ordinary self-tapping screws, screws or flush bolts (shown schematically in the figure with the screw head protruding outward). This connection also makes it possible to achieve high structural strength, but it can only be used if the stringers are planned to be attached to the support beam.
The second method involves cutting down the grooves in the support column, cutting one of the stringers to the thickness of the other, installing them in the appropriate holes and tying them together with any hardware. The resulting connection will firmly secure the elements of the staircase, and is also guaranteed to protect the structure from creaks and loosening.
On our website you can also calculate the length of the stringers and the amount of materials for their manufacture.
Instructions for creation
Despite the simplicity of the design, when making ladders on a bowstring, certain rules must be followed. Otherwise, due to poor stability or lack of strength, the flight of stairs may break. Therefore, in order to avoid additional costs and injuries, it is necessary to work strictly according to the instructions.
Design
The main difficulty in creating a flight of stairs on bowstrings is the design. First of all, you should calculate the length and height of the structure, taking into account the following points:
- the height of the step should be from 15 to 20 cm;
- the optimal tread width is 30 cm;
- comfortable span width – from 90 to 110 cm;
- so that you don’t have to bend down during descent or ascent, the clearance height should be at least 200 cm;
- the slope of the flight of stairs should be from 30 to 40°;
- the best fence height is 90 cm;
- The minimum bowstring height is 30 cm, thickness is 4 cm.
Your drawing should show the future staircase in 3 projections
In addition to general points, the type of step, as well as the type of connection to the string, is of great importance.
“Crib sheet” for designing a staircase
Manufacturing
To create a flight of stairs on bowstrings, no specific skills are required. The main thing is accuracy and accurate calculations. However, this matter cannot be done without special tools:
- ruler (preferably metal or engineering);
- level;
- jigsaw;
- hand milling machine or chisel with hammer;
- drill or screwdriver;
- several metal corners
The process itself is as follows:
- on two strings make markings for the steps;
- use a milling machine or chisel to make recesses for the steps;
- install load-bearing beams and secure them to the floor using metal corners;
- cut and sand the steps;
- lubricate the grooves with wood glue and install steps in them;
- make several through holes in the bowstrings;
- insert steel or wooden rods into the holes and secure them with nuts and wide spacers;
- at the beginning and end of the span, install a vertical beam on which the railings will be attached;
- treat the flight of stairs with a primer to prevent rotting or fire.
The process of making a turning staircase on a bowstring At first glance, creating a staircase on a bowstring is not an easy task. However, this is one of the simplest and most uncomplicated designs that does not require extreme skill.
Every house has stairs. You can build them yourself. You just need to know well how to attach the steps of a wooden staircase to the stringer and to the bowstring. There are several assembly methods. Some of them require the actions of a master, others are done with your own hands.
Figure 1. Bowstring and riser markings.
Attaching steps to the stringer
The next stage of building a staircase to the second floor with your own hands is attaching the steps to the stringer.
In cases where the design of the staircase also requires the presence of risers, it is recommended to install them first.
Let us remind you that the height of the risers should be approximately 1-2 mm less than the height of the steps. This is done so that in cases of increased humidity, when the wood swells, deformation of the entire structure does not occur.
After this, you can begin to directly install the steps. Straight elements along the stringer are installed simply and there is no point in going into detail, but the installation of winder steps should be considered in more detail.
There are two main ways to install winder steps:
- tongue-and-groove connection (classic);
- connection with the cut of the support column.
The first method assumes that in order to install the rotating elements, you will need to make blind grooves in the main support column. The vast majority of experts recommend making grooves slightly smaller than the thickness of the step, as this will allow the elements to be connected as tightly as possible and prevent their movement. In turn, this will prevent deformation of the structure and eliminate the appearance of squeaks.
The second method involves cutting through the support column to a thickness equal to the thickness of the step. The entire structure is fixed using wood glue or a pin wound inside the support column. To strengthen the selected connection, it is also practiced to create small grooves (locks) in the rotary stage to securely fix the entire assembly.
The outer side of the step, in both cases, must be attached to the frame made of winder stringers or supporting stiffening beams using PVA glue or self-tapping screws. If necessary, all connections are reinforced with metal corners.
Our website has a program for calculating winder steps - you will have access to drawings with actual dimensions, technical specifications and the amount of materials for manufacturing.
conclusions
A convenient, well-thought-out design, reliable fasteners that exactly match the design, and a design pleasing to the eye - these are the three pillars on which the success of constructing a staircase rests, regardless of the purpose it will serve. Be extremely attentive and with great respect to this “gray cardinal” of any staircase - the fasteners, then you will not have to constantly fight with it during the operation of the staircase.
The design itself and the proposed set of fasteners will tell you how to fasten a wooden staircase; it is the fasteners that are the “stove” from which they often begin to “dance”
In the embedded video in this article you will find additional information on this topic.
Installation of ladders on a bowstring
The string is the main load-bearing element of the staircase structure, which is located in an inclined plane relative to the surface of the floor/ceiling.
The main difference between a bowstring and a stringer is the method of installing the steps. On the bowstring, the steps are installed from the inside into pre-cut grooves, and on the stringer they are placed on top in special recesses.
When assembling the entire structure, it is assumed that first the treads and risers are installed on one string and only then the second one is pressed on the other side using a special hammer.
This design feature predetermines some difficulties when installing a staircase, since you first have to assemble a whole flight (string along with steps) in one place, and only then secure this bulky structure in another.
The remaining stages of installation exactly coincide with the stairs on stringers.
It should also be noted that bowstring ladders have greater bending strength, but due to drying of the wood and the lack of uniform lateral adhesion, the sidewalls are able to move slightly apart over time. Therefore, this type of structure is often reinforced with cords, which can be made of wood or metal. They are recommended to be installed at the beginning, middle and end of the flight or every five steps.
Attaching steps to a string - methods
The classic version of assembling a wooden staircase with your own hands implies that the steps must be assembled before the march structure is installed in a given location. In this case, at the initial stage of assembly, all joints of the elements are lubricated with a special adhesive, risers and treads are inserted into the grooves, and, if necessary, reinforced with self-tapping screws.
However, recently designs with overhead bars and corners have become increasingly popular. In this case, specially placed stops are attached using nails or self-tapping screws directly to the body of the bowstring, and the tread, in turn, is installed on them.
In this case, the assembly of the stairs is carried out by analogy with the structure on stringers, that is, there is no need to first assemble the entire flight and only then install it at a given position.
A bowstring staircase is an excellent solution for a spacious home; try our tool to get a finished design project.
Types of structures
The durability and ease of use of the staircase largely depend on the shape of the structure. Screw and main products are especially in demand. If this interior element is installed in the house, you need to select and implement a reliable and durable system of the highest quality; it should easily withstand loads.
In addition, the stairs should be comfortable for ascending and descending, and safe, especially if there are small children or people with disabilities in the house. As a result, it is recommended to position the steps correctly. In addition to this, the gangway must be equipped with fencing and railings.
In order to make the right choice of stairs, you need to rely not only on the wide selection of available designs, but also on the area of the room in which you plan to install it. It is necessary to study typical systems, find out their names and the purpose of all leading parts.
The main parts that make up the gangway:
- The bowstring is a support beam that stands on the slope and holds the steps. A special feature is that the steps are inserted into grooves cut into the body of the board.
- Kosour is similar to a bowstring, but there is a difference in the structure of the part. If in the first case the steps are installed in grooves, then a support is placed here, and the steps are laid on top.
- A step, or step, is a part of the structure along which a person moves.
- A riser for a staircase is a side part of a step installed vertically. It is not a supporting element, so some designs do not provide for its presence.
- Support posts – there are starting, finishing and rotating ones. They are the main supporting element of the staircase railing.
- Handrails are a holder on which a person leans when ascending or descending.
- Balusters are vertical elements that form the filling of the railing. Unlike supports, they are not supporting, but are firmly fixed and increase the strength of the fence structure.
There are many different designs. A feature of modern and frequently used screw systems is the circular arrangement of steps. That is, they are installed around a post (central axis) and are supported on the other side by auxiliary beams from the wall or supporting structure. The design and construction of these systems are complex, and the ease of use of a spiral staircase is not for everyone.
Simple marching gangways are used much more often. They are more reliable and profitable to use. Their only drawback is the high requirements for free space. Last but not least, sufficient clearance width is important. It is much easier to build than a screw one, including when it comes to developing a version with a platform.
To determine the height of the stairs, it is necessary to measure the distance between the levels of the first and second floors. Experts have calculated the approximate standard height of the approach, based on the size of a person’s step, which is most convenient from an anatomical point of view. Knowing the height of the stairs and the approach, you can calculate how many steps there will be. To do this, the height of the stairs must be divided by the height of the riser, the result will be the number of steps.
To avoid accidental injuries on the stairs due to incorrectly chosen width, it is necessary to carefully calculate it. This parameter depends on the area allocated for the project and on the preferences of the home owner. To calculate the length of the stairs, you need to use 2 values - the number and width of the steps. To do this, the width of the steps is multiplied by their number.
When building a gangway, you should not forget about calculating the opening to the ceiling, since if you do not take care of this in advance, you may have to bend over when lifting.
DIY installation of balusters and railings
Assembling the staircase railing is the last and one of the most important stages of installation. Durable railings ensure safe operation of the structure; they must protect people from accidental falls and must withstand the weight of people when leaning on them.
To achieve this effect, there are certain recommendations that determine the most optimal location of the balusters. For example, the clearance between the columns should be in the range of 15-20 cm; this does not make the structure much heavier, but prevents a child from falling from the second floor. It is also recommended to maintain the height of the handrail at 90-110 cm, since this is the most optimal value that will be convenient for the average person to support.
Methods of fastening balusters
To ensure that the railings are safe, stand firmly and do not wobble during use, several proven methods of attaching balusters are used:
- metal studs;
- metal platforms;
- dowels;
- self-tapping screws
Steel studs
Steel studs are one of the most popular fastening methods, as they provide the greatest strength of the connection. Experienced specialists recommend using studs when installing support balusters.
Based on the type of rod, they are divided into smooth and threaded.
In the first case, to create a strong connection, you need to drill a hole in the baluster at least 4 cm deep, add some liquid nails, carefully hammer in the existing pin and wait until the glue dries completely. After this, you need to make a similar cavity in the floor surface, also lubricate it with glue and connect the parts.
In the second case, you will also need to make a hole, but with a diameter 0.5-1 mm smaller than the diameter of the pin so that the wood does not crack when twisted. You can screw the rod into the support post using a lock nut.
It is also worth noting that mounting the structure on studs is only possible when the elements are placed perpendicularly, so it is impossible to use this method for a bowstring.
Metal platforms
Metal platforms (hidden gear fasteners) are a fairly modern type of connection, which also allows you to completely hide all fastening elements.
The principle of operation of the mechanism is extremely simple - there is a steel platform in the shape of a lock, with four fastenings for self-tapping screws around the perimeter. In the middle there is a widened hole into which the bolt head is inserted, and a narrower elongated hole has a beveled side on the inside. Thus, by driving the head of the fastener inward and hammering it to the far side, we obtain a strong locking connection.
A fence completely installed in this way cannot be moved after all the supporting columns have been installed, but individual elements can be easily replaced if broken if you tap a mallet in the direction of the lock extension.
The main disadvantage of this connection is its applicability only in the horizontal plane - for a beveled march, it is necessary to use other types of fastening.
Wooden dowels
Dowels are cylindrical fastening products in the form of a short rod, most often made of wood.
They are used for fastening intermediate fencing elements or in cases where a threaded connection cannot be used, for example, on beveled surfaces.
The installation method is similar to installing smooth studs - first, a hole equal to half the length of the dowel is drilled in the end of the baluster, then it is filled with wood glue, and only then a wooden rod is installed there. After one connection has acquired the necessary strength, the pole is attached to the stairs.
The disadvantage of this type of fastener is the inseparability of the resulting assembly and, as a result, possible damage to adjacent structural elements during dismantling.
Installing steps with dowels
To attach the steps to the dowels, you need to drill holes in the stringer no more than 20 millimeters, using a drill with a wood sharpening and limited depth. Two or three holes are enough for the supporting element. Next, you should blow them out and insert marks 21 millimeters high. Next, counter holes 3 centimeters deep are drilled along them.
Afterwards they are lubricated with glue and dowels of 45 millimeters with sharp tips are driven in. Next, glue is applied to the protruding dowel, and silicone is applied to the plane of the stringer. If everything is done correctly, the steps will be level. Now you can lean against the wooden surface by sitting on it for 10-15 minutes. You should not overdo it in this regard, since excessive load can provoke deformation of the march.
Corners and stripes for stair steps. What are they?
They are called differently: stair corners, corners, stripes, etc. The essence does not change - these materials help protect the edges of stairs from abrasion by shoes, dirt, dust and other external factors. In addition, corners for steps transform the appearance of the staircase and make it more neat and beautiful; they mask possible defects and complete the entire structure. And of course, strips for stair steps protect the stair floor covering from any external factors that could lead to its destruction.
This is why many homeowners choose to install stair nooks in their homes. And manufacturers are releasing new and more advanced models. How are they different from each other?
What corners and baseboards for stairs are best to choose for your home?
To answer this question, it is not enough to study the characteristics of the material of the corner or baseboard. You should also pay attention to the individual parameters of the products, such as:
- Slippery . This should be the second most important criterion after choosing the appearance of the product. It is understood that the corners and strips for the steps should protect us from falling down the stairs. In order to make them non-slip, two methods are used: corrugation is applied and special anti-slip inserts are used. In the first case, the surface of the rail is milled in a special way, due to which it acquires a rough shape. In the second case, the stripes and corners are complemented by rubber inserts, which improves grip. Stair tape with anti-slip insert can be used on any staircase finishing material;
- Angle outline . This parameter affects the aesthetics of the staircase more than functionality. Skirting boards and strips for protecting steps can be very different: triangular, corner, semicircular, oval, rectangular, etc. Which one should you choose for your home? You decide;
- Mounting method . On this basis, stair corners and skirting boards are divided into self-sealing and self-adhesive. When choosing self-sealing stair corners, keep in mind that some models of corner brackets must be screwed to the edge of the staircase. Self-adhesive corners are considered easier to install, but are considered less durable. Such skirting boards can be accidentally torn off from the surface of the stairs;
- Dimensions . It all depends on the width and length of the steps of your stairs.
Stair corners and stripes. Prices
The cost of skirting boards for stairs depends on 2 factors: material and method of fastening. The cheapest corners are made of wood and aluminum; they can be bought for only 150-200 rubles. Corners and baseboards made of higher quality materials with an anti-slip coating will cost more - from 500 to 1,500 rubles. Of course, the most expensive are anodized, steel and brass skirting boards. The price of such corners for stairs is no less than 1500-2000 rubles.
Did you find this article helpful? Please share it on social networks: Don't forget to bookmark the Nedvio website. We talk about construction, renovation, and country real estate in an interesting, useful and understandable way.
How to install steps
Variants of bowstring articulation.
A staircase will be reliable and stable if its strings are connected to the balusters. Then the beam consists of sections that are attached to the grooves of the balusters using protrusions. In this case, the loads from the upper parts of the strings are redistributed to the fencing posts, and when used, the entire staircase, including strings, steps and balusters, turns into a single, interconnected system.
- carpet;
- linoleum;
- animal skins;
- plywood;
- cork mats;
- polyurethane;
- rubber;
- rubber;
- other materials.
